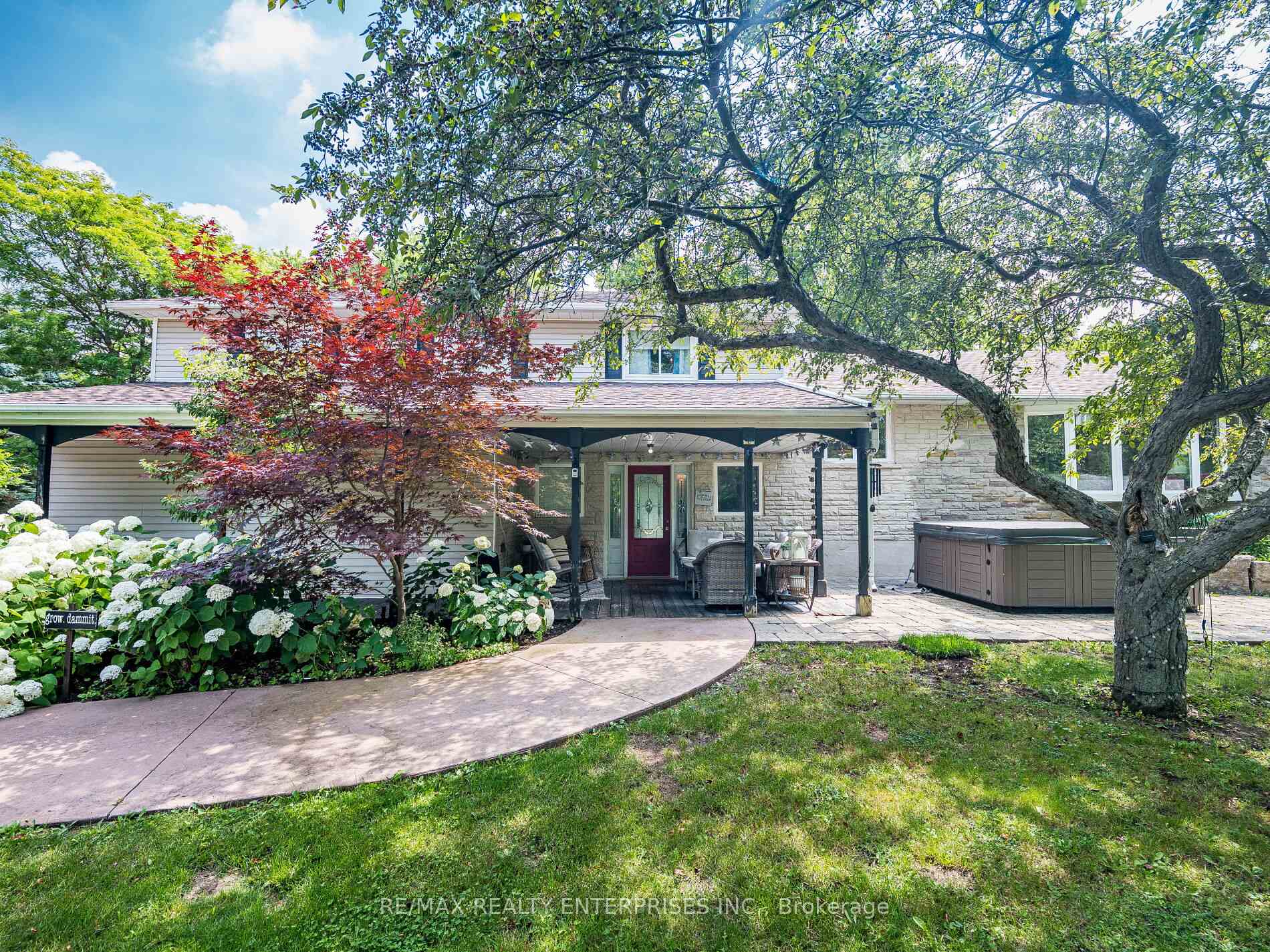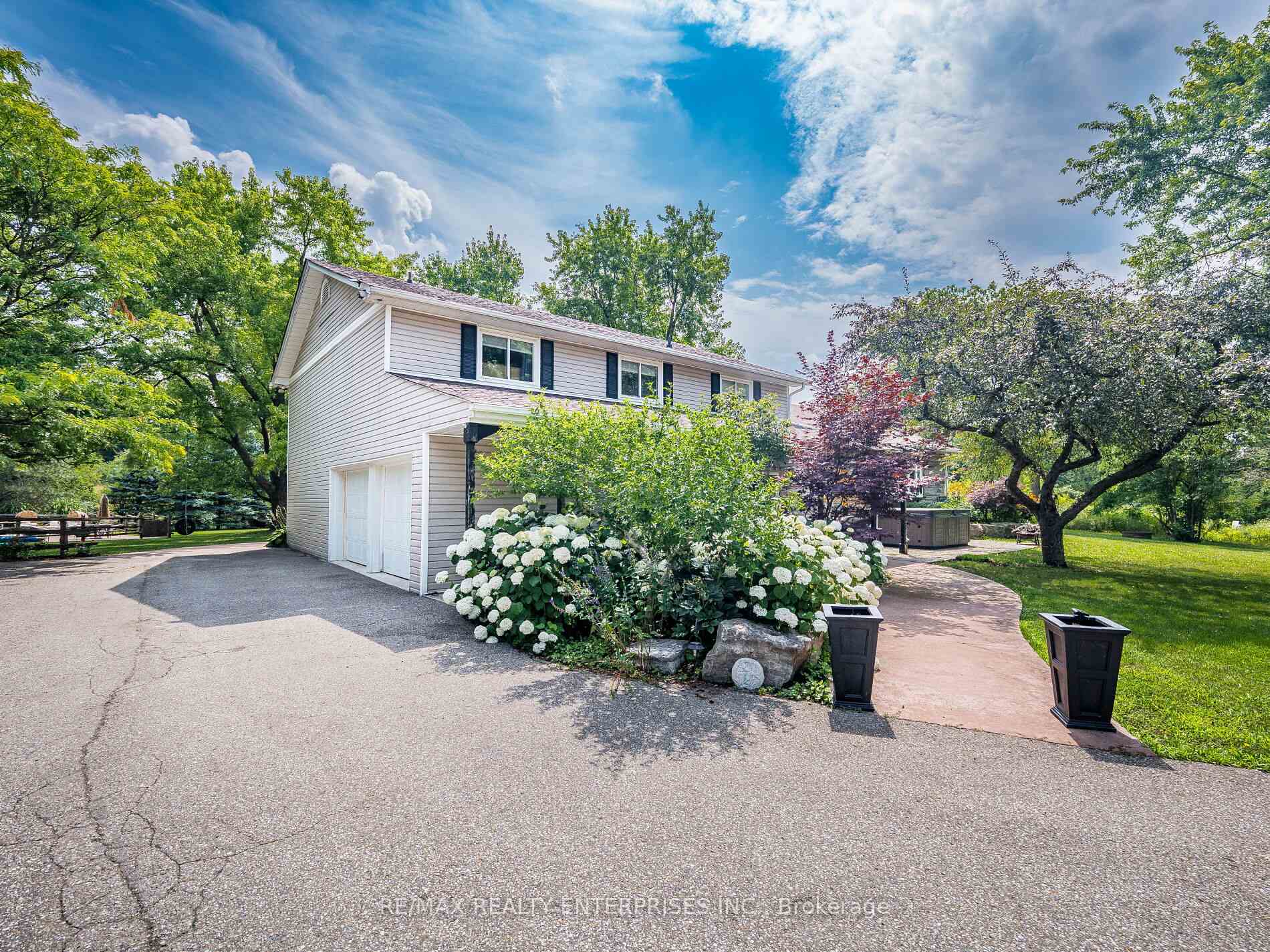

8375 Credit View Road
City: Brampton | Postcode: L6Y 0G7
Price
$4,388,000
-
Bed
6 -
Bath
4 -
Property size
3000-3500 Ft2 -
Time Mrkt
4 days
About the Property
Discover your private oasis on approximately 1.5 acres of lush greenery. "Country in the City". This spacious residence features 6 bedrooms, 4 bathrooms, open concept living spaces with soaring cathedral ceilings and exposed wood beams. A versatile layout, move in ready or prime for building your dream home on this rare over sized lot. Sparkling in-ground heated pool, unique barn equipped with a loft, bathroom, bar & walk out to pool. Also featuring charming gazebo, in-ground trampoline and cozy fire pit. This home is nestled in the coveted Credit Valley enclave, close to credit river, conservation trails, parks and top tier golf courses. This is a one of a kind offering, an exceptional property that combines serene rural living with proximity to city amenities. Whether you're drawn to the current character filled home or envision building a new masterpiece, this estate is a generational opportunity.
Extra info
Na
Property Details
Property Type:
Detached
House Style:
Sidesplit 4
Bathrooms:
4
Land Size:
306.04 x 302.53 FT
Parking Places:
12
Fireplace:
Y
Heating Fuel:
Gas
Cross Street:
Steels & Creditview
Basement:
Half
Possession Date:
Flexible
Annual Property Taxes:
$13,675.00
Status:
For Sale
Bedrooms:
6
Total Parking Spaces:
14
A/C Type:
Central Air
Garage Spaces:
2
Heating Type:
Forced Air
Pool Type:
Inground
Exterior:
Vinyl Siding
Fronting On:
West
Front Footage:
306.04
Listing ID:
W12352902

Get in touch
Room Details
Levels
Rooms
Dimensions
Features
Second
Kitchen
6.51m x 3.92m
Open Concept
Dining Room
3.91m x 3.71m
Open Concept
Family Room
10.02m x 5.25m
Open Concept
Main
Living Room
5.18m x 5.13m
Fireplace W/O To Patio
Bedroom 5
3.04m x 2.92m
Laundry
2.98m x 2.47m
Foyer
3.34m x 3.26m
Upper
Primary Bedroom
5.48m x 3.91m
5 Pc Ensuite
Bedroom 2
3.34m x 2.95m
Bedroom 3
3.35m x 3.04m
Bedroom 4
3.83m x 3.35m
Walk-In Closet(s)
Basement
Bedroom
9.47m x 4.00m
Walk-In Closet(s)
Utility Room
6.21m x 4.62m
Other
4.63m x 3.80m
Price History
Date
19th August 2025
Event
Listed For Sale
Price
$4,388,000
Time On Market
4 days
Mortgage Calculator
Options
Down Payment
Percentage Down
First Mortgage
CMHC / GE Premium
Total Financing
Monthly Mortgage Payment
Taxes / Fees
Total Payment
Total Yearly Payments
Option 1
$0
%
$0
$0
$0
$0
$0
$0
$0
Option 2
$0
%
$0
$0
$0
$0
$0
$0
$0
Option 3
$0
%
$0
$0
$0
$0
$0
$0
$0

Jagdip Brar
Royal LePage Flower City Realty, Brokerage
