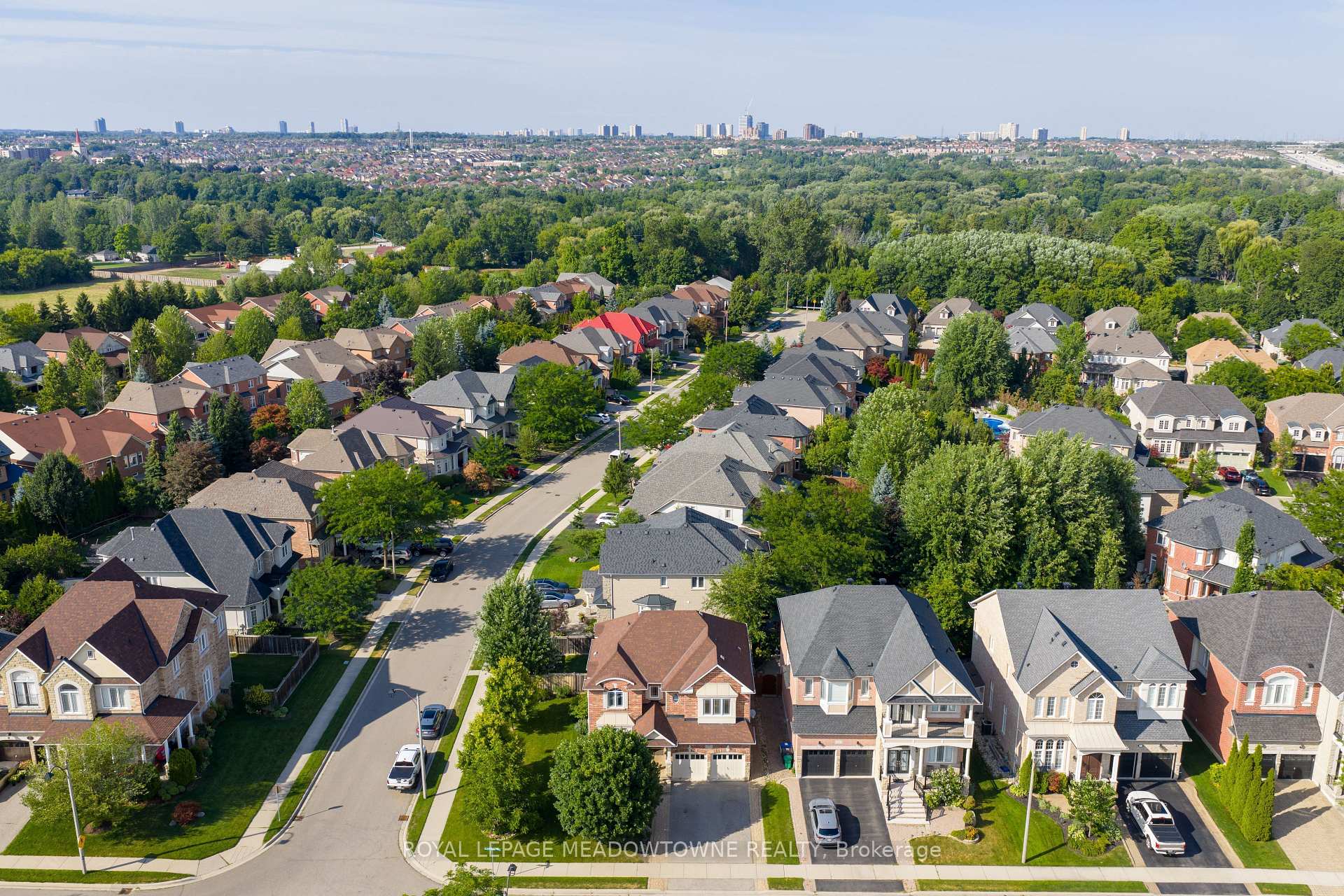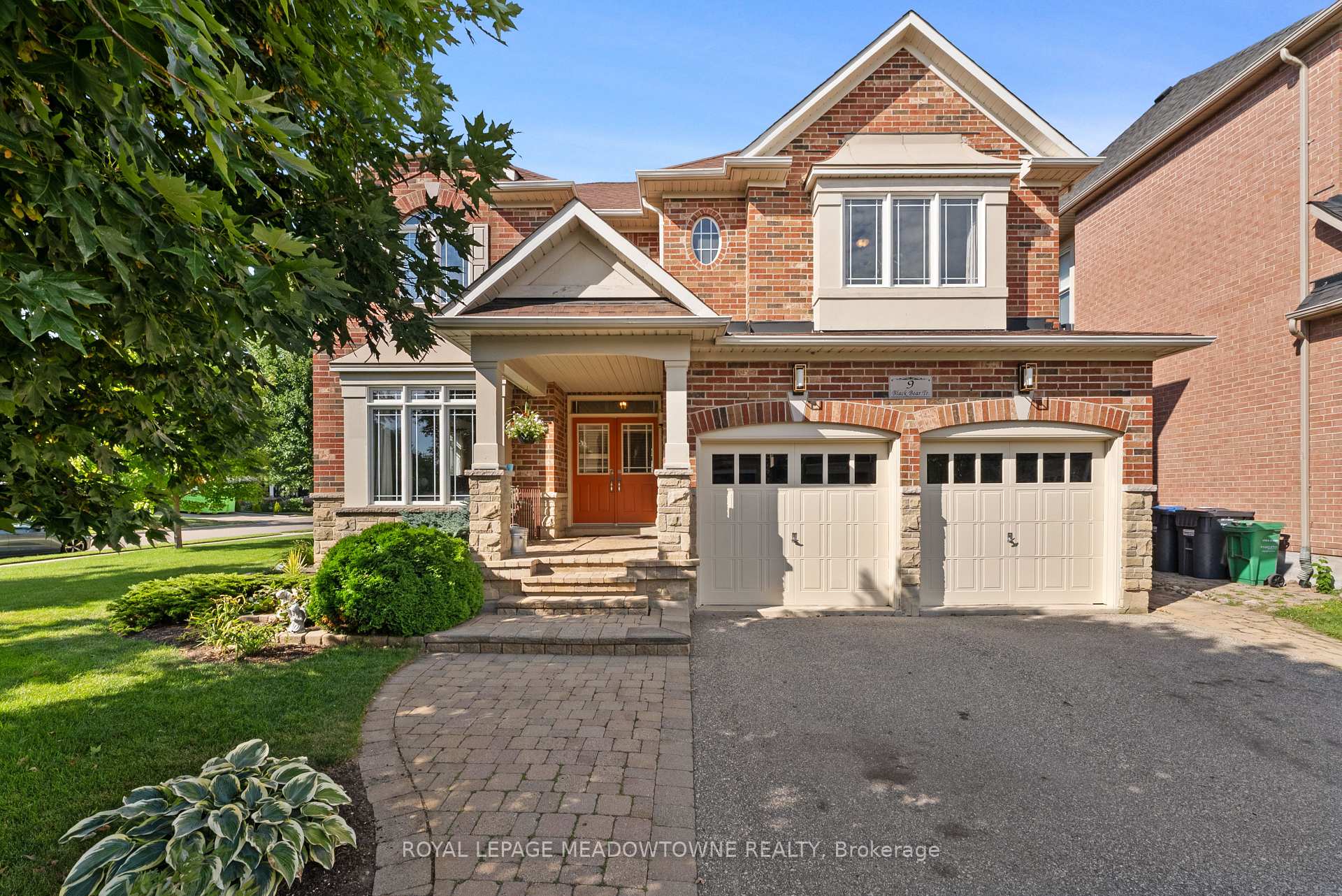

9 Black Bear Trail
City: Brampton | Postcode: L6Y 5L2
Price
$1,349,999
-
Bed
4 -
Bath
4 -
Property size
2500-3000 Ft2 -
Time Mrkt
2 days
About the Property
Welcome to 9 Black Bear Trail-this spacious over 2600 sq ft 4-bedroom home sits on a premium corner lot and has been lovingly maintained by the original owners. Freshly painted throughout with brand new carpet in all bedrooms, the home is filled with ample natural light thanks to large windows throughout. It also features hardwood flooring in the combined living/dining area and family room, with ceramic tile in the kitchen and foyer. The bright antique white kitchen comes equipped with stainless steel appliances, offering both function and charm. The primary bedroom includes a 4-piece ensuite, while bedrooms 3 and 4 share a convenient Jack & Jill bathroom. Bedroom 4 also has private access to a separate 3-piece bathroom-perfect for guests or extended family. Main floor laundry, generous principal rooms, and interlocking at both the front and back add to the appeal. Located in a sought-after, family-friendly neighbourhood, this is a move-in ready home with endless potential. Highly motivated seller!
Extra info
Na
Property Details
Property Type:
Detached
House Style:
2-Storey
Bathrooms:
4
Land Size:
72.34 x 86.94 FT
Parking Places:
2
Fireplace:
Y
Heating Fuel:
Gas
Cross Street:
EDMONTON ST AND BLACK BEAR TRAIL
Basement:
Unfinished
Possession Date:
60/60/90
Annual Property Taxes:
$10,025.00
Status:
For Sale
Bedrooms:
4
Total Parking Spaces:
4
A/C Type:
Central Air
Garage Spaces:
2
Driveway:
Private
Heating Type:
Forced Air
Pool Type:
None
Exterior:
Brick
Fronting On:
East
Front Footage:
72.34
Listing ID:
W12569506

Get in touch
Room Details
Levels
Rooms
Dimensions
Features
Main
Foyer
4.82m x 6.49m
Ceramic Floor Oak Banister
Living Room
3.32m x 4.00m
Hardwood Floor Large Window
Dining Room
3.74m x 3.17m
Hardwood Floor Large Window
Kitchen
3.31m x 3.31m
Ceramic Floor Backsplash
Breakfast
3.29m x 3.60m
Ceramic Floor Combined w/Kitchen
Family Room
4.51m x 4.25m
Hardwood Floor Fireplace
Laundry
2.88m x 1.99m
Ceramic Floor Separate Room
Second
Primary Bedroom
4.54m x 4.87m
Broadloom Walk-In Closet(s)
Bedroom 2
3.30m x 3.61m
Broadloom 3 Pc Ensuite
Bedroom 3
3.32m x 3.67m
Broadloom 3 Pc Ensuite
Bedroom 4
4.57m x 3.72m
Broadloom 3 Pc Ensuite
Price History
Date
22nd November 2025
Event
Listed For Sale
Price
$1,349,999
Time On Market
2 days
Mortgage Calculator
Options
Down Payment
Percentage Down
First Mortgage
CMHC / GE Premium
Total Financing
Monthly Mortgage Payment
Taxes / Fees
Total Payment
Total Yearly Payments
Option 1
$0
%
$0
$0
$0
$0
$0
$0
$0
Option 2
$0
%
$0
$0
$0
$0
$0
$0
$0
Option 3
$0
%
$0
$0
$0
$0
$0
$0
$0

Jagdip Brar
Royal LePage Flower City Realty, Brokerage
