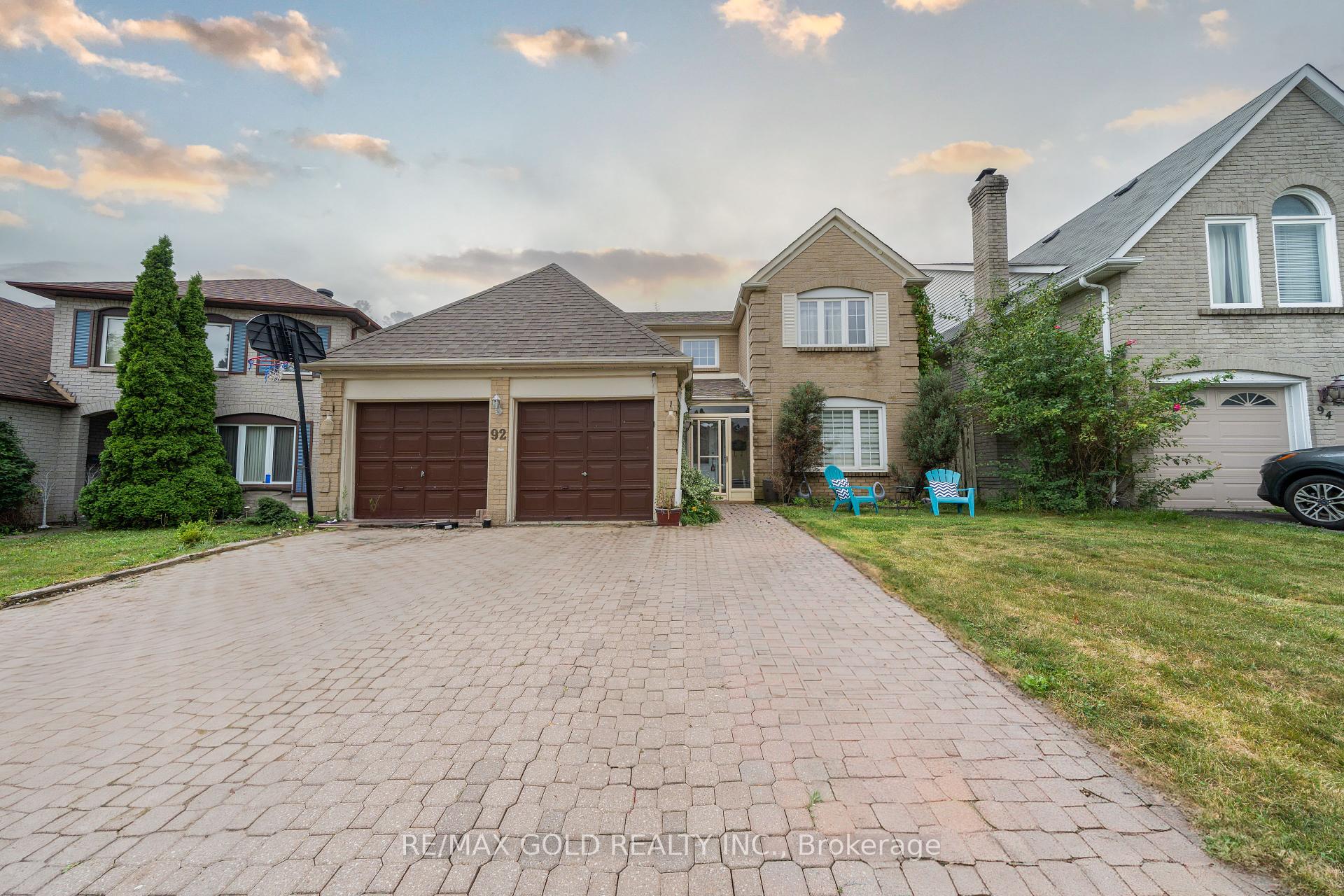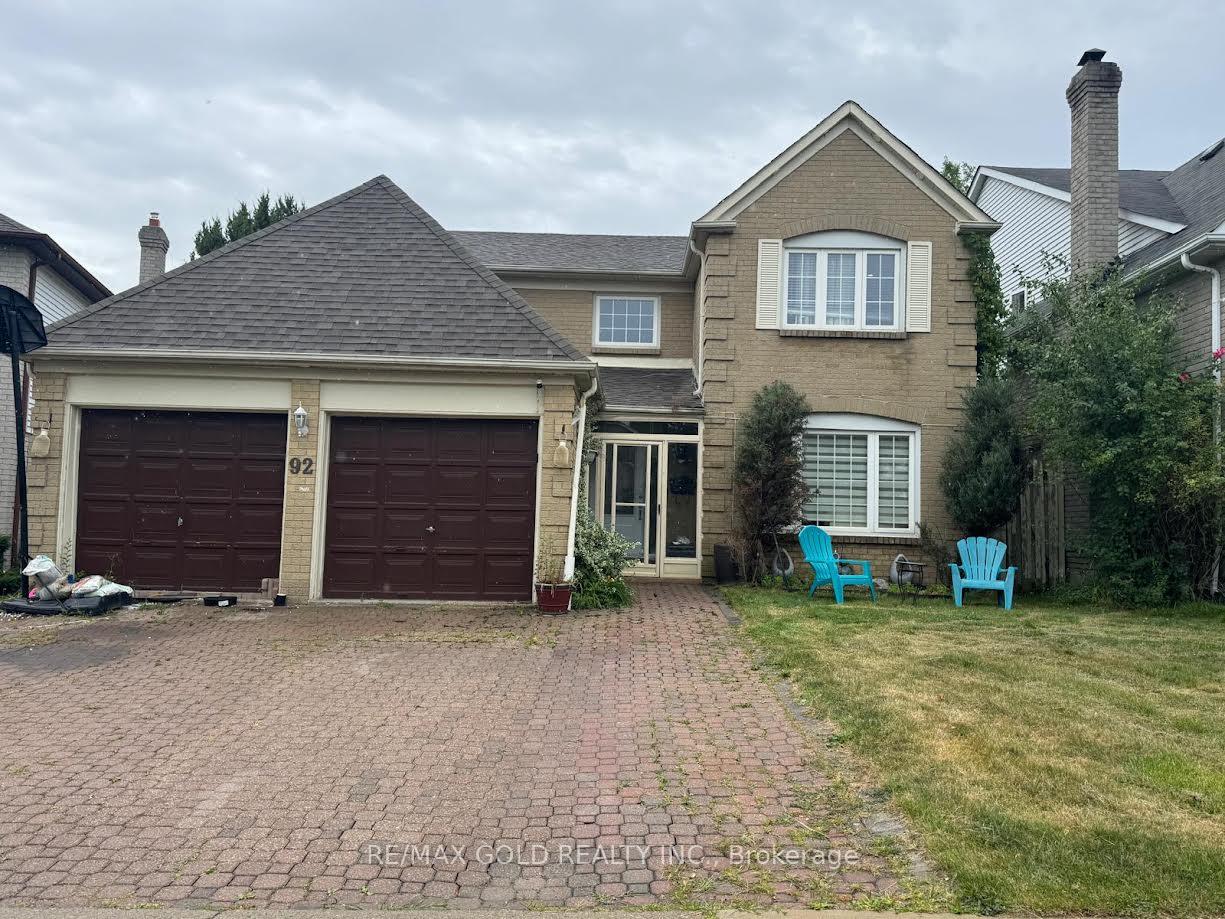

92 Jaffa Drive
City: Brampton | Postcode: L6S 4C6
Price
$1,025,000
-
Bed
4 + 2 -
Bath
4 -
Property size
2000-2500 Ft2 -
Time Mrkt
4 days
About the Property
Welcome to 92 Jaffa Drive - A Professor's Lake Gem! This beautifully maintained 4+2 bedroom, 4-bathroom detached, fully upgraded home offers the perfect blend of comfort, style, and versatility in one of Brampton's most desirable communities. Spacious Layout: 4 generously sized bedrooms upstairs, plus a fully finished basement with 2additional bedrooms, a full bathroom, kitchen, and storage room - perfect for extended family or rental potential. Modern Upgrades: Professionally finished interiors with pot lights throughout, elegant hardwood staircase, and a cozy living room featuring a fireplace. Gourmet Kitchen: Open-concept, fully modernized kitchen with stainless steel appliances, quartz countertops, and custom backsplash. Outdoor Living: Step out to a professionally finished deck and fenced backyard, ideal for private entertaining. Ample Parking: Private driveway fits up to 4 cars. Prime Location: Situated in a high-demand neighborhood near Professor's Lake, enjoy easy access to public transit, schools, major highways, shopping malls, restaurants, the Convention Centre, and so much more! This is a rare opportunity to own a move-in-ready, beautifully upgraded home in one of Brampton's most sought-after areas. Whether for your family or as an investment, 92 Jaffa Drive is a must-see. Don't miss out - book your showing today!
Extra info
Na
Property Details
Property Type:
Detached
House Style:
2-Storey
Bathrooms:
4
Land Size:
45.50 x 95.50 FT
Parking Places:
6
Fireplace:
Y
Heating Fuel:
Gas
Cross Street:
Torbram / North Park
Basement:
Finished
Possession Date:
TBA
Annual Property Taxes:
$6,195.32
Status:
For Sale
Bedrooms:
4 + 2
Total Parking Spaces:
8
A/C Type:
Central Air
Garage Spaces:
2
Heating Type:
Forced Air
Pool Type:
None
Exterior:
Brick
Fronting On:
East
Front Footage:
45.5
Listing ID:
W12353048

Get in touch
Room Details
Levels
Rooms
Dimensions
Features
Main
Living Room
5.10m x 3.60m
Formal Rm Crown Moulding
Dining Room
3.75m x 3.60m
Hardwood Floor Crown Moulding
Kitchen
5.01m x 3.65m
Quartz Counter Stainless Steel Appl
Family Room
4.80m x 3.60m
Hardwood Floor Gas Fireplace
Laundry
2.50m x 1.75m
Tile Floor Enamel Sink
Second
Primary Bedroom
5.25m x 3.65m
Hardwood Floor Closet
Bedroom 2
3.05m x 3.30m
Hardwood Floor Closet
Bedroom 3
3.30m x 3.90m
Hardwood Floor Closet
Bedroom 4
3.75m x 3.60m
Basement
Bedroom
—
Bedroom
—
Price History
Date
19th August 2025
Event
Listed For Sale
Price
$1,025,000
Time On Market
4 days
Mortgage Calculator
Options
Down Payment
Percentage Down
First Mortgage
CMHC / GE Premium
Total Financing
Monthly Mortgage Payment
Taxes / Fees
Total Payment
Total Yearly Payments
Option 1
$0
%
$0
$0
$0
$0
$0
$0
$0
Option 2
$0
%
$0
$0
$0
$0
$0
$0
$0
Option 3
$0
%
$0
$0
$0
$0
$0
$0
$0

Jagdip Brar
Royal LePage Flower City Realty, Brokerage
