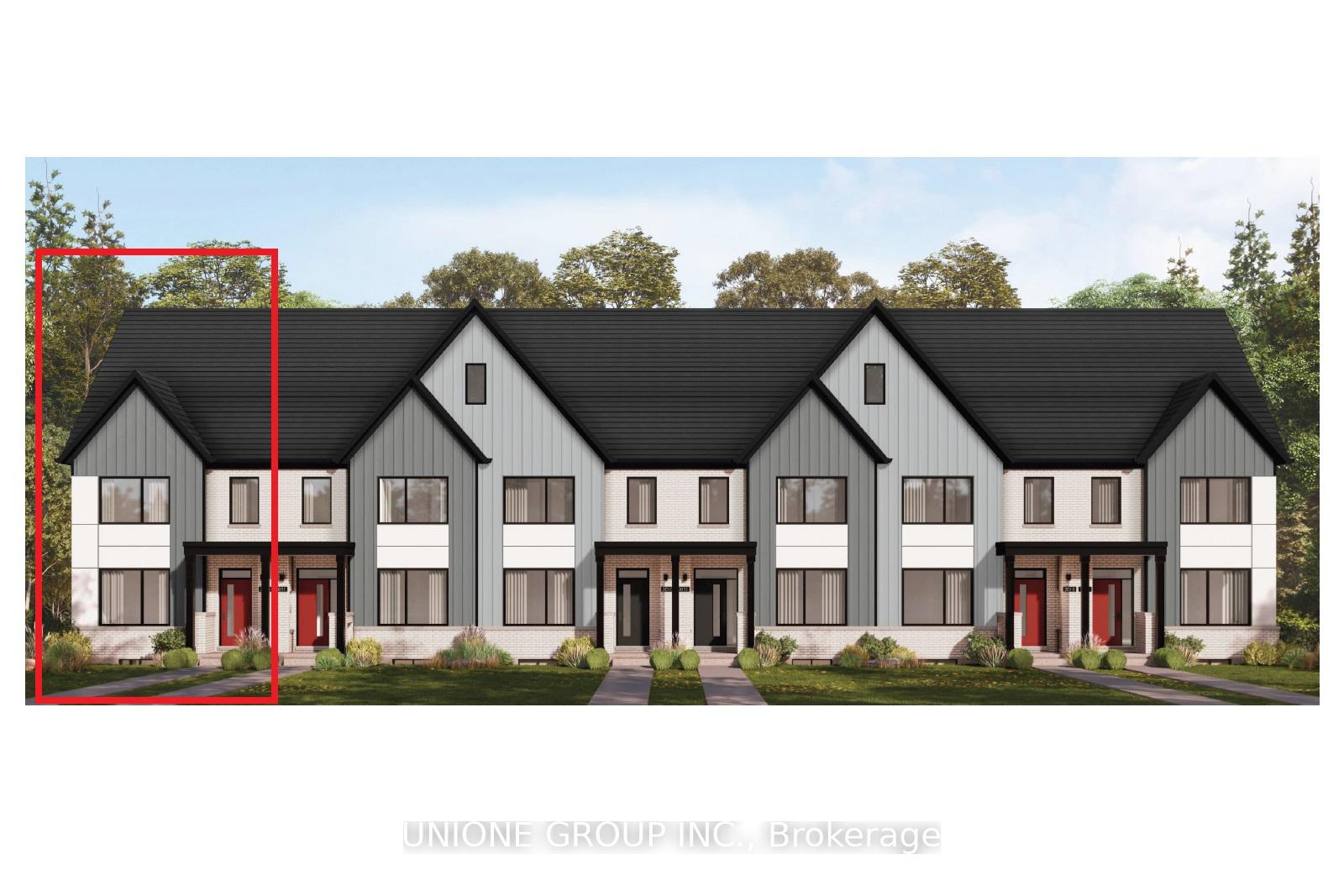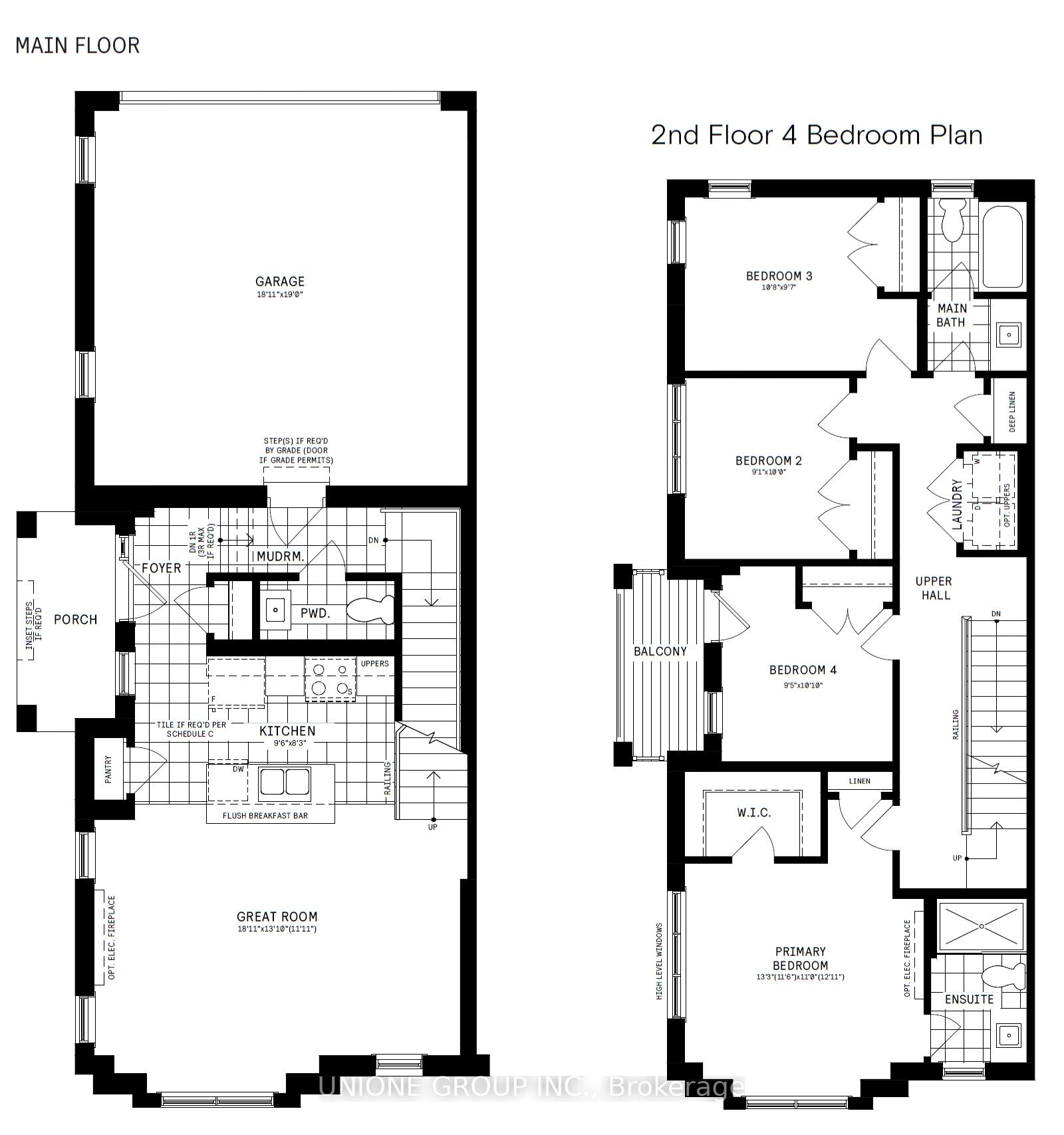

Arbor West N/A
City: Brampton | Postcode: L7A 4Z1
Price
$1,328,000
-
Bed
5 + 1 -
Bath
4 -
Property size
2500-3000 Ft2 -
Time Mrkt
2 days
About the Property
*Assignment Sales* Arbor West Stunning 2,635 Sq.ft. Freehold Luxurious Corner Townhouse In Great Neighborhood Of Northwest Brampton. Features 5+1 Bedrooms, 4.5 Bathrooms & 2 Car Garage Spaces. This Desirable Home Has Plenty To Offer Your Growing Family. An Open Concept Layout W/A Beautiful Modern Kit. W/SS Appliances & Large Kitchen Island That Overlooks The Dining Area. Spacious 4 Bedroom On The 2nd Flr. Huge Primary Br Is On The 2nd Flr. W/A 4 Pc Ensuite, W/L Closet. 3 More Bedrooms On The Same Flr. Walking Distance To Parks, Trails, Schools & Shops This Desirable Home Is Located In A Perfect Neighborhood For Your Growing Family.
Extra info
Na
Property Details
Property Type:
Att/Row/Townhouse
House Style:
3-Storey
Bathrooms:
4
Land Size:
0.00 x 80.00 FT
Parking Places:
0
Fireplace:
N
Heating Fuel:
Gas
Cross Street:
Mississauga Road & Bovaird Drive West
Basement:
Finished
Possession Date:
Flex
Status:
For Sale
Bedrooms:
5 + 1
Total Parking Spaces:
2
A/C Type:
Central Air
Garage Spaces:
2
Driveway:
Private
Heating Type:
Forced Air
Pool Type:
None
Exterior:
Brick
Fronting On:
West
Listing ID:
W11897168

Get in touch
Room Details
Levels
Rooms
Dimensions
Features
Main
Great Room
5.51m x 3.99m
Combined w/Kitchen Open Concept
Kitchen
2.92m x 2.52m
Centre Island Stainless Steel Appl
Second
Primary Bedroom
4.05m x 3.25m
Large Closet Hardwood Floor
Bedroom 2
3.04m x 2.77m
Hardwood Floor Closet
Bedroom 3
3.29m x 2.95m
Hardwood Floor Closet
Bedroom 4
3.07m x 2.89m
W/O To Balcony Closet
Third
Loft
4.11m x 4.08m
5 Pc Ensuite Large Closet
Basement
Bedroom 5
3.38m x 3.26m
Closet
Price History
Date
19th December 2024
Event
Listed For Sale
Price
$1,328,000
Time On Market
2 days
Mortgage Calculator
Options
Down Payment
Percentage Down
First Mortgage
CMHC / GE Premium
Total Financing
Monthly Mortgage Payment
Taxes / Fees
Total Payment
Total Yearly Payments
Option 1
$0
%
$0
$0
$0
$0
$0
$0
$0
Option 2
$0
%
$0
$0
$0
$0
$0
$0
$0
Option 3
$0
%
$0
$0
$0
$0
$0
$0
$0

Jagdip Brar
Royal LePage Flower City Realty, Brokerage
